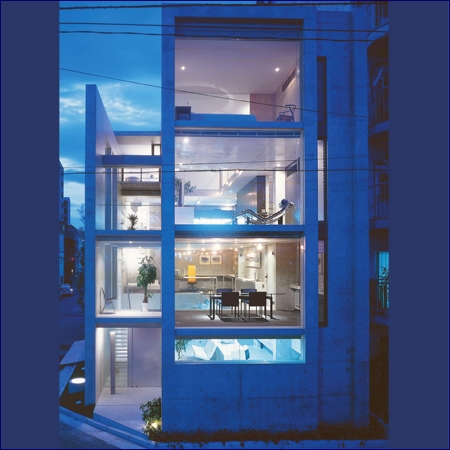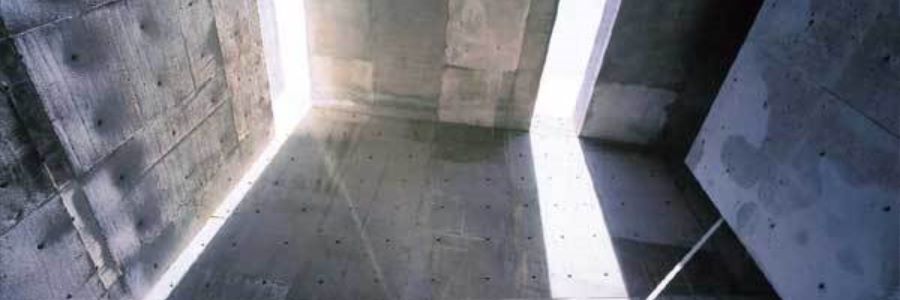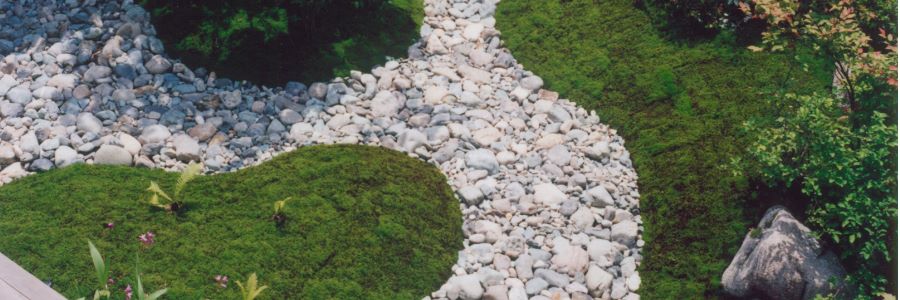
CONCEPT
設計主旨・作品解説
仁保の家
HOUSE IN NIHO
広島市南部、団地の一角に建つ住まいである。敷地正面は遠くまで視線が抜けており、街から川、山へと続く穏やかな風景を楽しむことが出来る。眺望と共にある生活を最小限の建築規模で叶えるという要望が示され、平屋建築とし、その要に水盤のある中庭を据えた。多彩な形態で眺望や自然のエレメントを採り込み、その表情の重なりと深みから生まれ出た様々な心地好さで空間を満たしたいと考えた。
極めてシンプルな建築である。壁とスラブとで構造を支え、前面道路側は法面安定勾配以深に控えて据えた直接基礎からの跳ね出しスラブとなっている。スラブと大開口の相乗効果によって空間は眺望に向かって踏み出し、内部空間が眺望に溶け出すことを期待した。中庭を巡って回遊する明快なプランは住まい全体が眺望と交わる形態であり、生活光景と水盤が写す様々な像や、天空からもたらされる自然の機微を融合させるものである。また、引き戸やガラスドアによって空間相互の距離感を操作する。例えば、中庭と内部を一体化させて開放感を満喫し、或いは中庭を乖離させて静けさに包まれることが可能である。既存の屋外階段は玄関、スロープへと続く一連の流れに組み込まれ、奥行きある空間へと貢献する。内・外とも仕上げはミニマムに留め、むしろ余白を楽しむ提案とした。
It is a house in the residential area in the southern part of Hiroshima City. Fortunately, the field of vision to the front of the site is widely open, and you can enjoy the calm scenery far and wide. My client demanded an attractive everyday life touching this peaceful view with a minimum architecture, and I had a concrete conviction that it would be achieved enough with one-storied house.
It is extremely simple construction. However, a very enchanting space is involved to it. A courtyard having water at the center of the architecture is the key on a composition of the interior, and its plan, which had been simplified and adopted intentionally a typical layout, contributes to richen the inner space. It leads a complete sight toward not only the indoor scene but also the outdoor one. Furthermore, it causes dramatic effect, a fusion. Scenery and nature taken in with various aspects blend mutually and create subtleties of the expression, which fill daily life with ease and joy. Through the combination of a cantilever slab and a full-scale window, interior of that small house would expand toward the panorama and melt in the scenery.











































