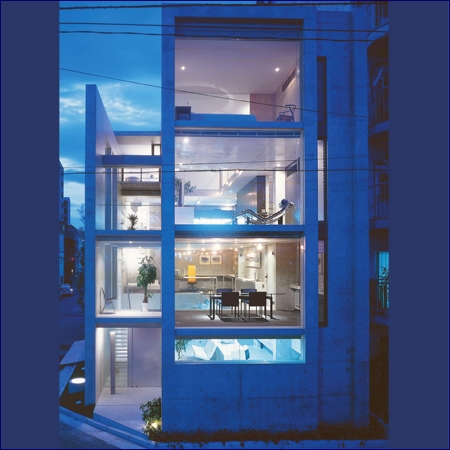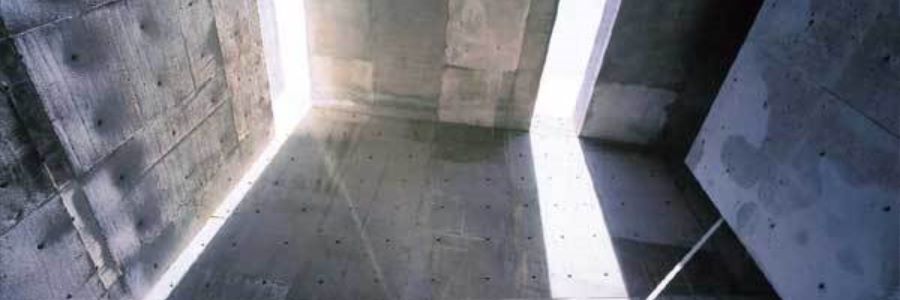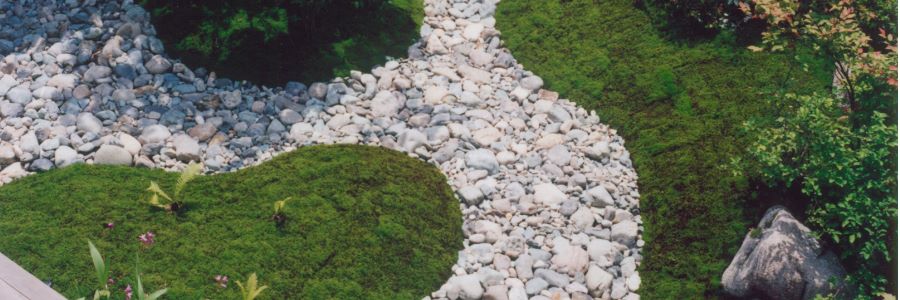
CONCEPT
設計主旨・作品解説
光る壁の家
HOUSE OF THE LIGHT WALLS
「窓は要らない、閉じた家が欲しい」。この要望に加えて許容建築面積はおよそ13坪という条件である。最小限の開口を用いて自然要素を存分に取り込み、快適な住環境を導くこと。外に対して開いた印象を与えることなく、空間に広がりと表情の豊かさを創造すること。この主題に対し建築の立体的な処理に道筋を求めた。開口個々の役割と形態を明確にし、それら開口と建築の断面展開との関連付けを行った。
建物は断面的に3つのコア(団欒・階段・水廻り)から成る。2階からロフト階までの吹抜け=団欒コアでは、その三層にわたる高い壁に窓が連続して並ぶ。そこのガラスは壁の面位置に揃って嵌まり、窓であってもあくまでも“壁”という意識の中にある。光と影を湛えて暮らしを彩る「ひかる壁」なのである。トップライトから落ちる光と合わさると、壁はいっそうドラマ性を帯びていく。その他の開口は室内環境を整える機能に特化する。それらは非常にミニマムだが、階段コアと呼応することで、住まい全体にわたって空気の流れを創出する。
This is an extremely tiny house. The client required to design a residence composed of spaces which are closed to the vicinity. Moreover windows were revealed to be unnecessary for the house. I was sure that those unique ideas never meant to let go of relationships with the surroundings such as light, wind, and scenery, rather it is considerably essential for architectures to provide ease and joy of life for people involved with them. I had quested for a manipulation in order to develop the concept to a creative structure.
Each opening is designed in minimum form and configuration. Through a synergy with its sectional composition, the openings enable to take natural elements into the house efficiently, and produce richness of the impression of the interior space. A sequence of small openings, distributed on the three-storied walls, serves the wealth of the interior space beautifully. The openings are never exhibited as “windows”, but express their presence as “walls”. Constantly, the walls contain light, and fuse the environment which this house belongs to.










































